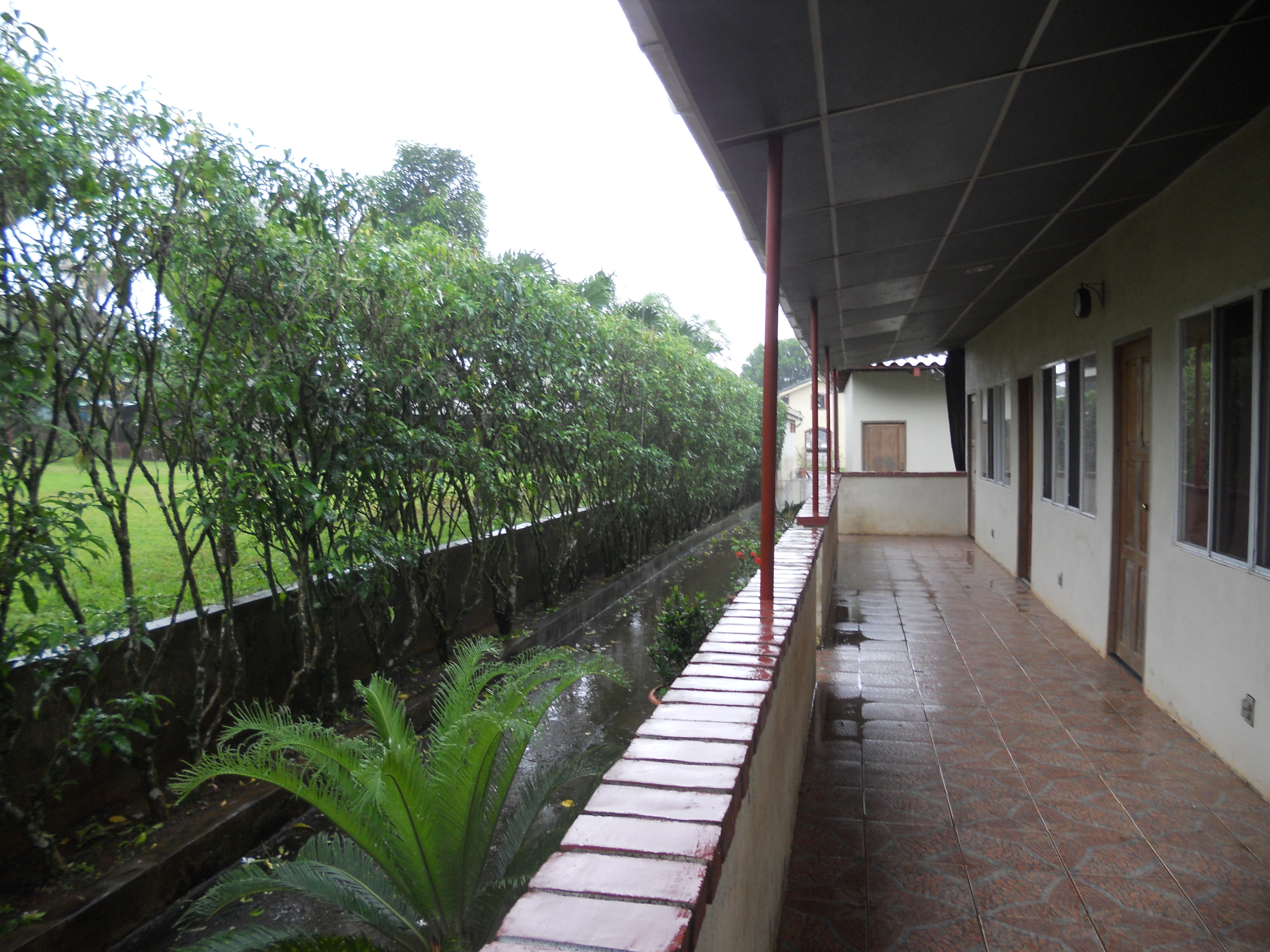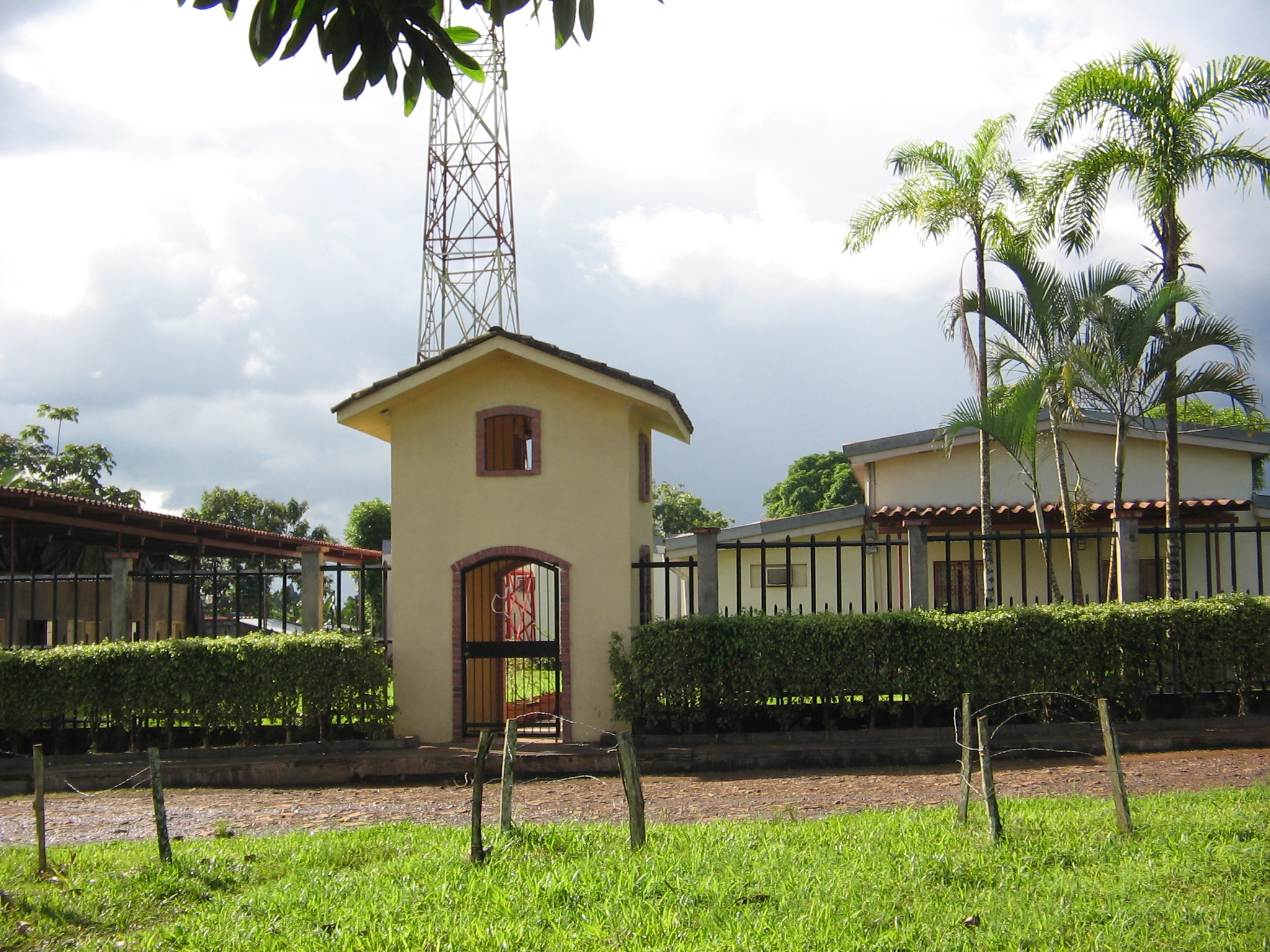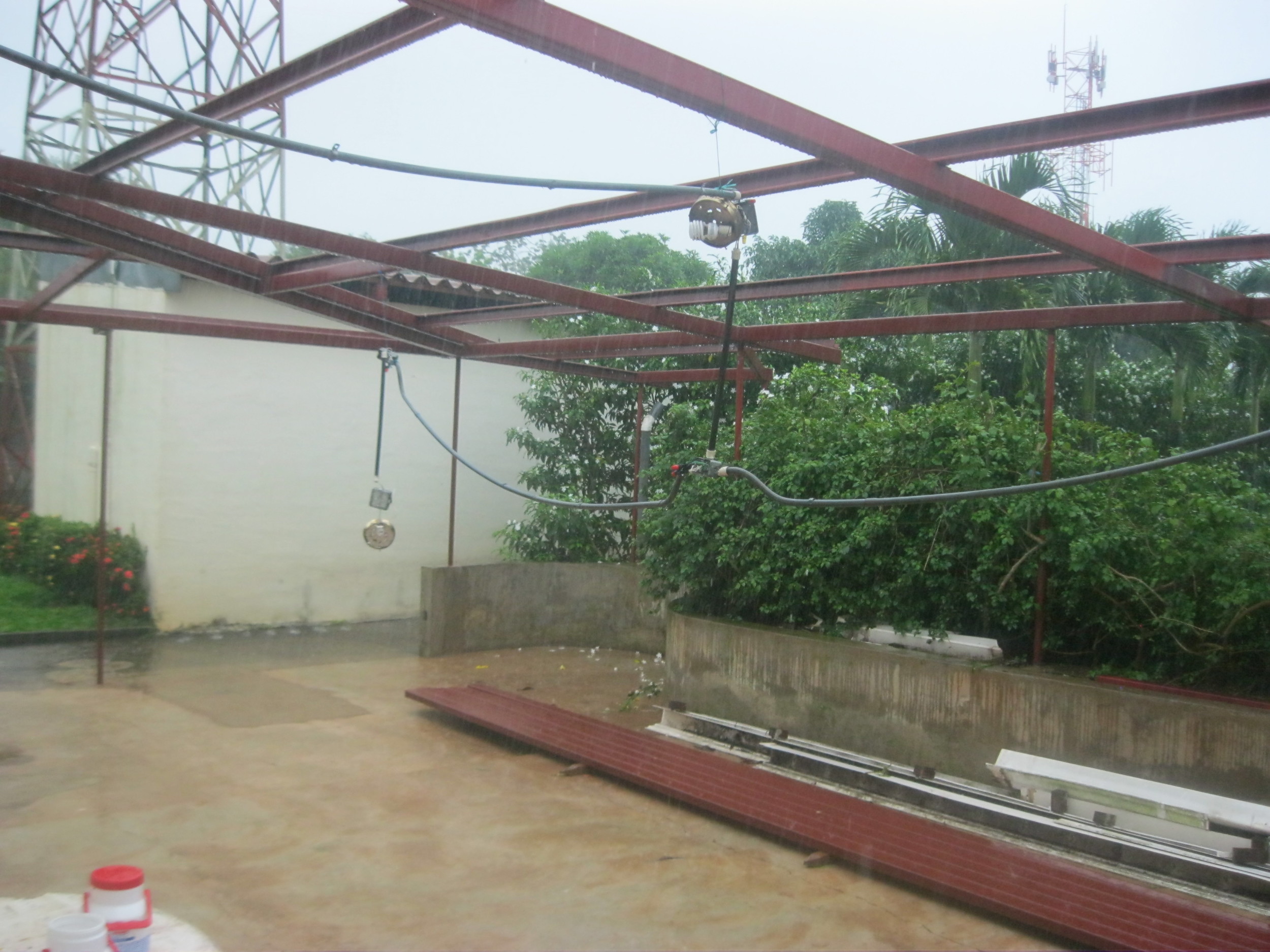
Our facility
Taken from across the street on a beautiful day!

The radio tower
A picture of our 110 foot tall, self supporting, broadcast tower. The tallest antenna is
over 120' in the air. The incomplete roof shown in the photo is the roof over the church driveway. We have finished that project and put a roof over the driveway. Praise God!

Radio room and administrator's office
Behind the first door is an office. We plan to use this area as a studio in the future. The second door leads into the radio room where the equipment for running Radio Calvario is contained.

Radio room and office
Taken on a rainy day!

Back grass area
This is our back yard. It's located behind the dorm house and the back porch. Those are two mango trees. Further back and to the right is the rec center that has not yet been finished.

The rec room
Our vision is to build a recreation center to be used by teams and missionaries and for ministry. As you can see, it is far from completion. When God provides, we'd like to finish this project. We plan to build a room for missionaries to hang out, to study, and to be refreshed in the Lord. If you'd like to help us finish the rec center, prayerfully consider giving through our donate page.

The rec room
Another shot of what will one day be the recreation center. We currently use the space to build the adoquines (or bricks) that will be used for paving the church driveway.

The dorm house - Living area
This is where the missionaries hang out, play games, eat, and watch movies together! The door near the fridge leads into the women's dorm room.

Dorm house - Kitchen and dining area
In the photo you can see the dining table and the cabinets where pots, pans, and dishes are stored. God has blessed us with more than enough cabinets and counter space in our kitchen.

Grass area between the dorm house and church
Straight ahead are the two classrooms and the church. The classroom exteriors are unpainted but are in use. The radio tower can be seen to the right.

The apartments
We have four studio size apartments on our facility for misionaries and teams. The first two apartments are used by the Chavez family. The second two apartments are for missionary couples that visit.

The missionary apartments
In this photo you can see the covered porch of the apartments and the main walkway. The hedge is there to block from light rain.

The gate house
The entrance to our facility as seen from inside the facility.

Main Walkway
To the left is the dorm house. Straight ahead, you can see the gate house. To right are the church and classrooms. As you can see in the photo, the dorm house exterior needs to be repainted. In the grass area, we plan on building offices.

The street in front of the facility
Taken after it rained. This dirt and rock street is in front of our facility.

Our facility
Another shot of our facility from the park.

Palms
These palms are in a planter in front of the dorm house. The palms give a fruit called pejibaye. The texture of pejibaye both raw and cooked is similar to a firm sweet potato, with no sweetness. Taste is similar to hominy made from corn, or a very dry squash.

The front porch
Pictured is the front porch of the dorm house. There is a bench there for missionaries to sit outside, fellowship, and enjoy the weather.

Dorm house front porch
A bench for missionaries to hang out and fellowship.

Our backyard
The radio tower is in the center of the photo. To the left of the tower, you can see the dorm house and the back porch when it had a roof on it. The apartments and laundry house are on the right of the tower.

The current state of our back porch
We are currently working on our back porch. The roofing material was breaking and leaking and the metal structure was rusted. We removed the old roofing material and sanded and repainted the metal supports. We will be putting up tin roof when God provides.

Dorm house back porch
To learn more about this construction project, look at our needs page.

The gate house on a rainy day
The dorm house front porch provides a nice area of shelter when it rains!

























